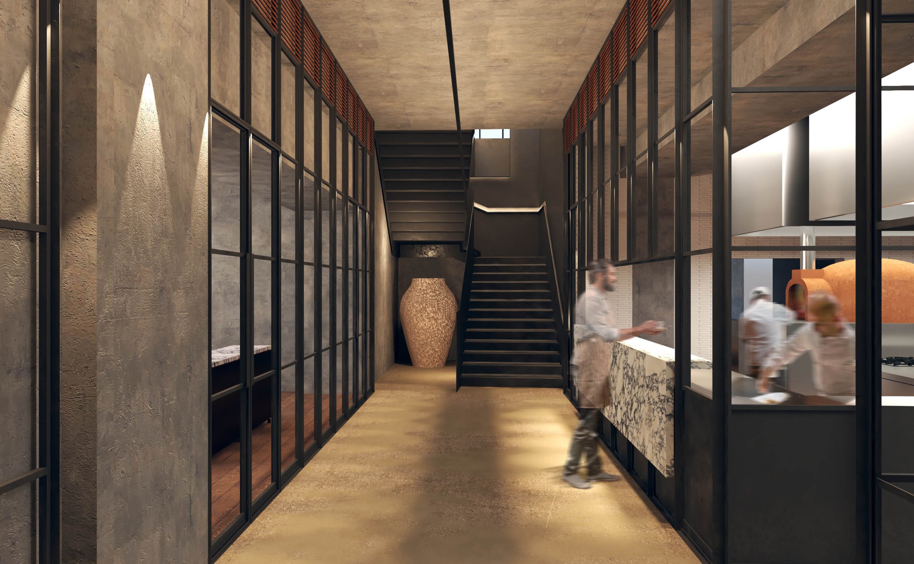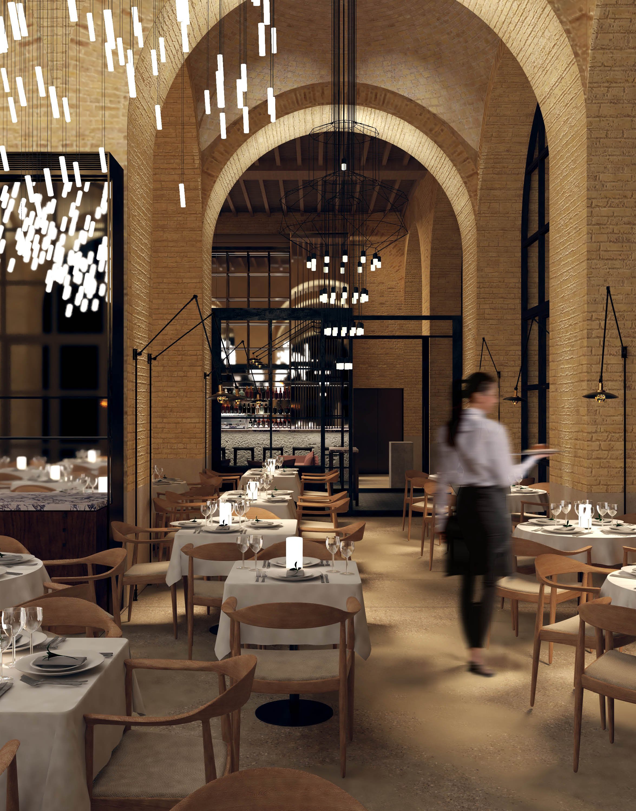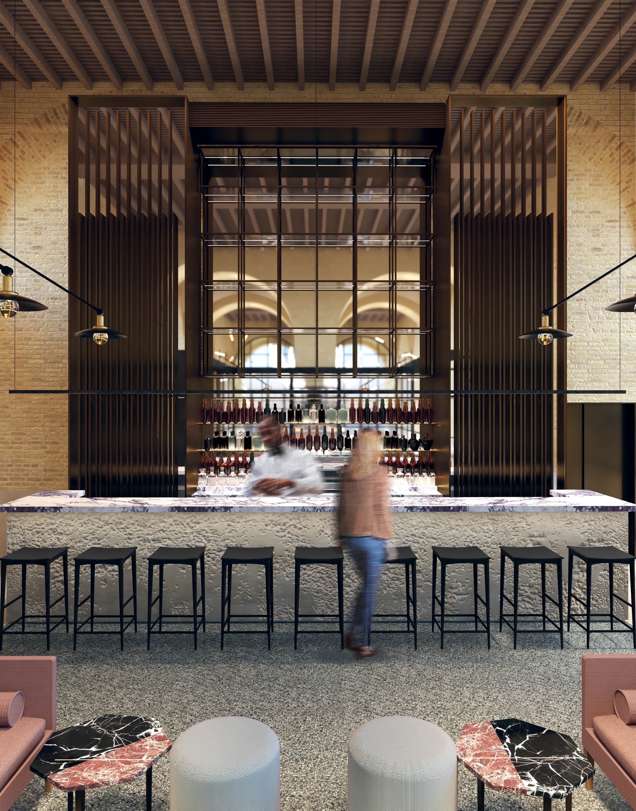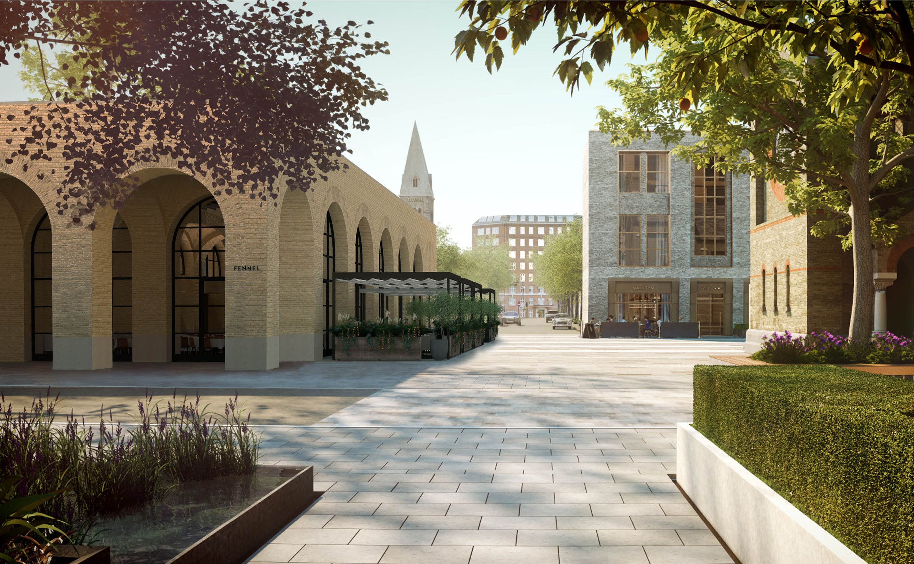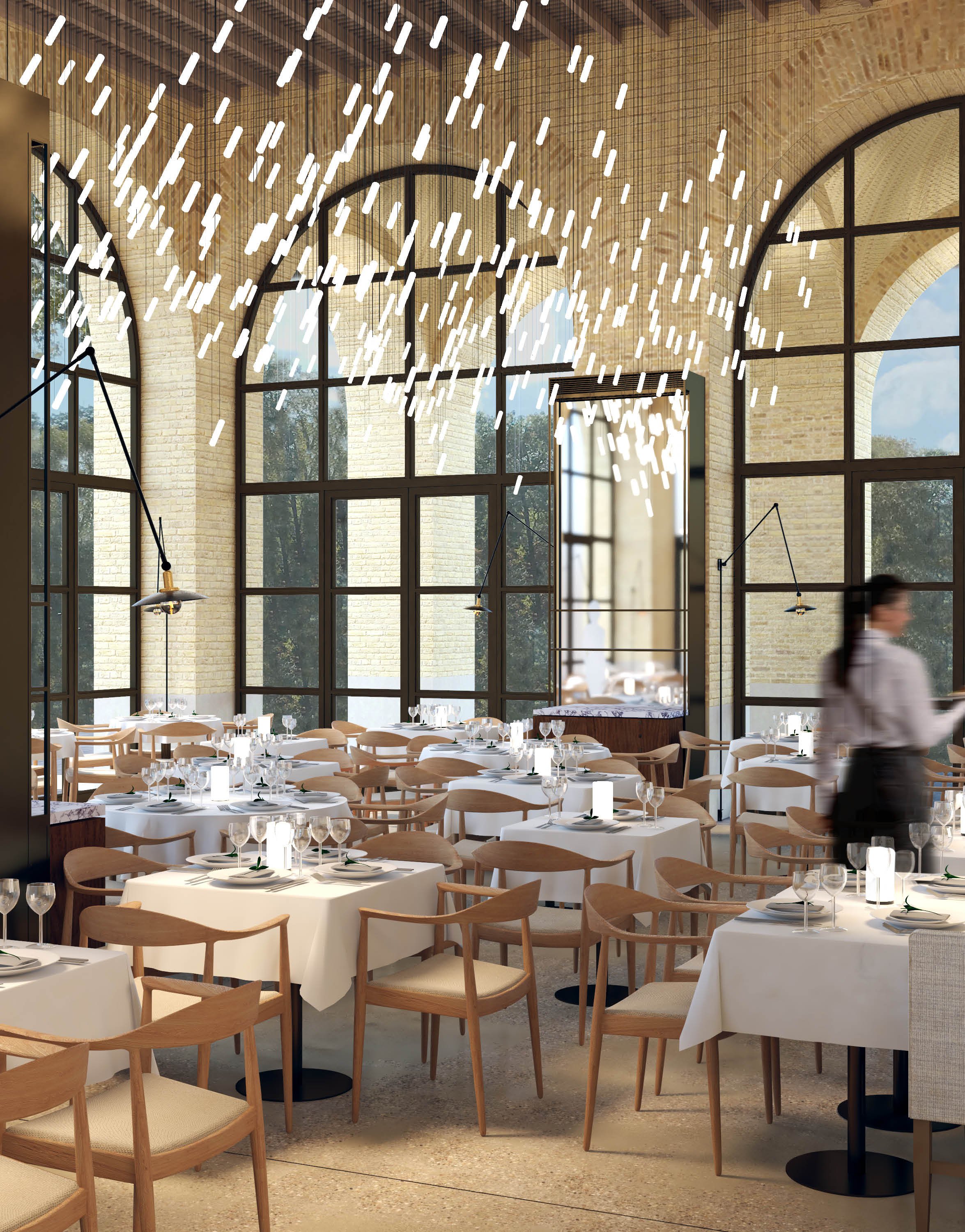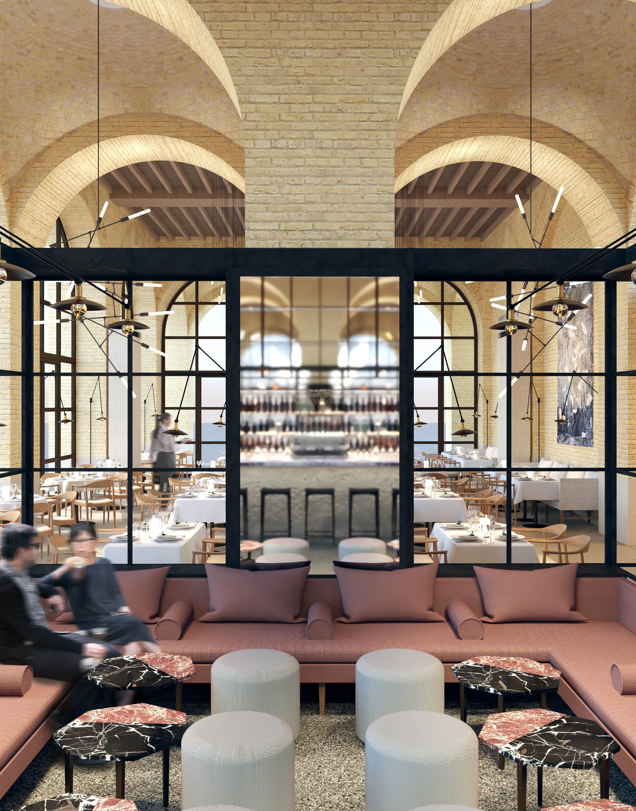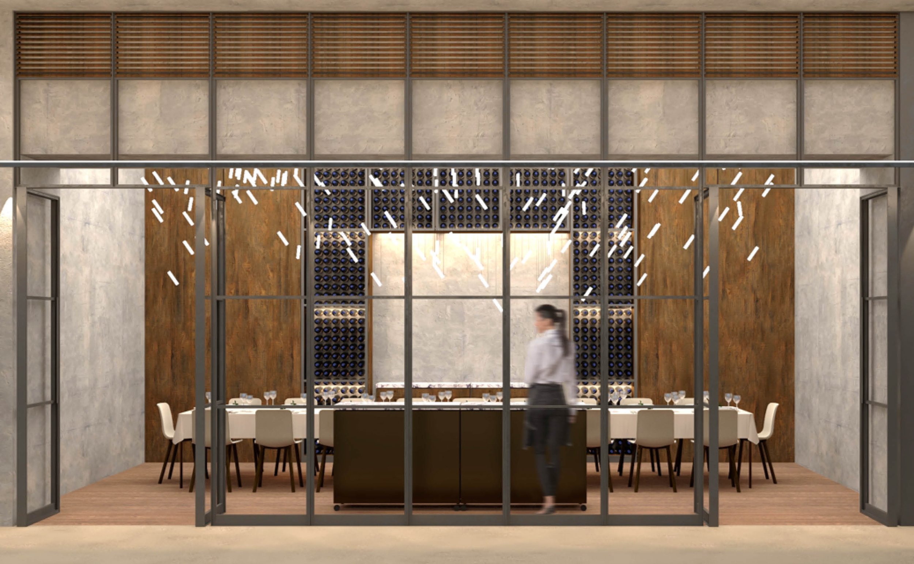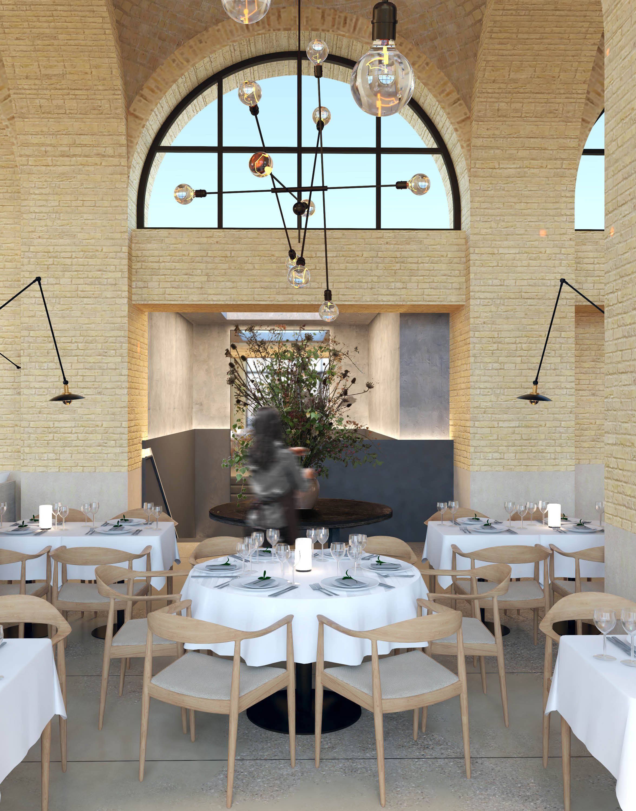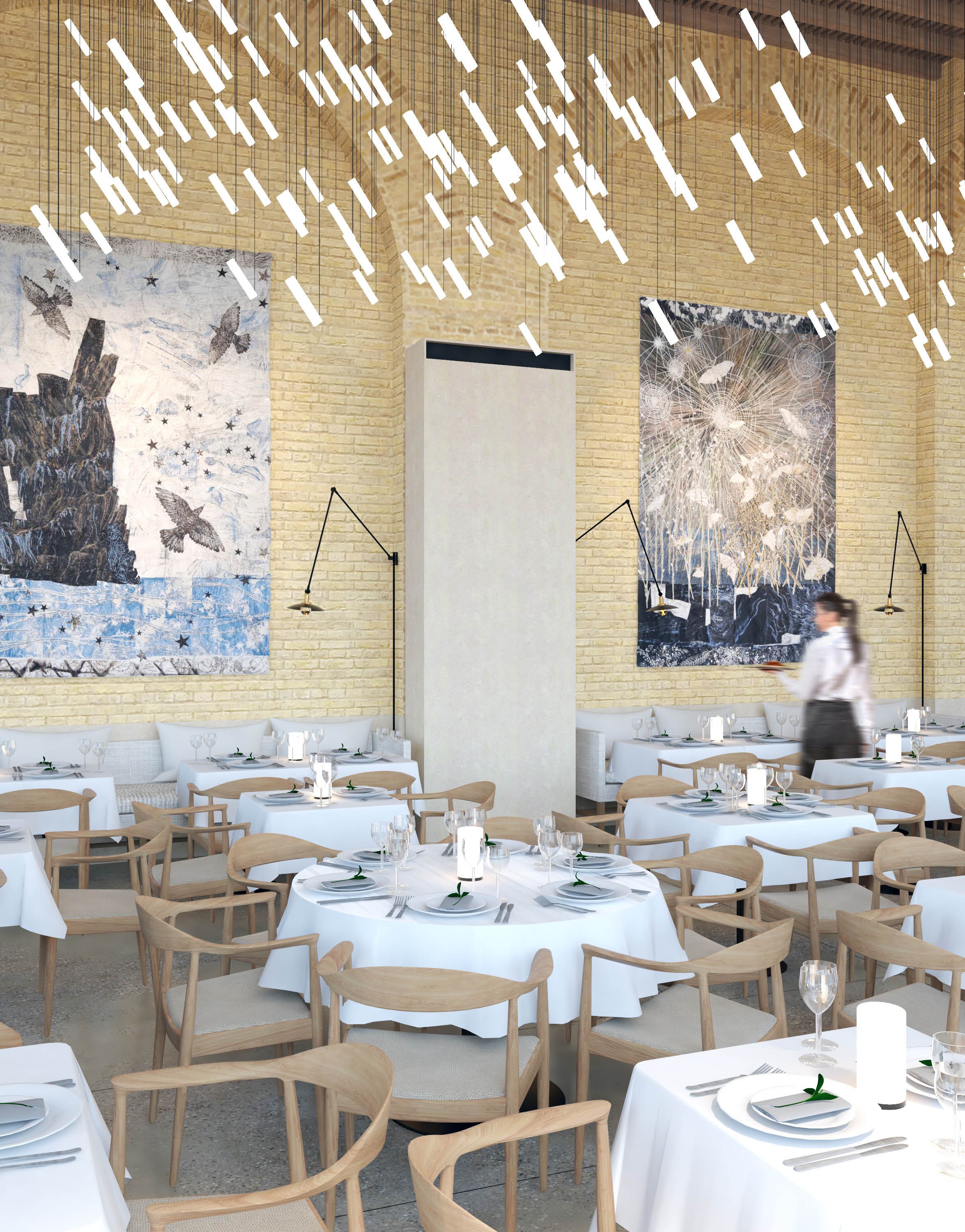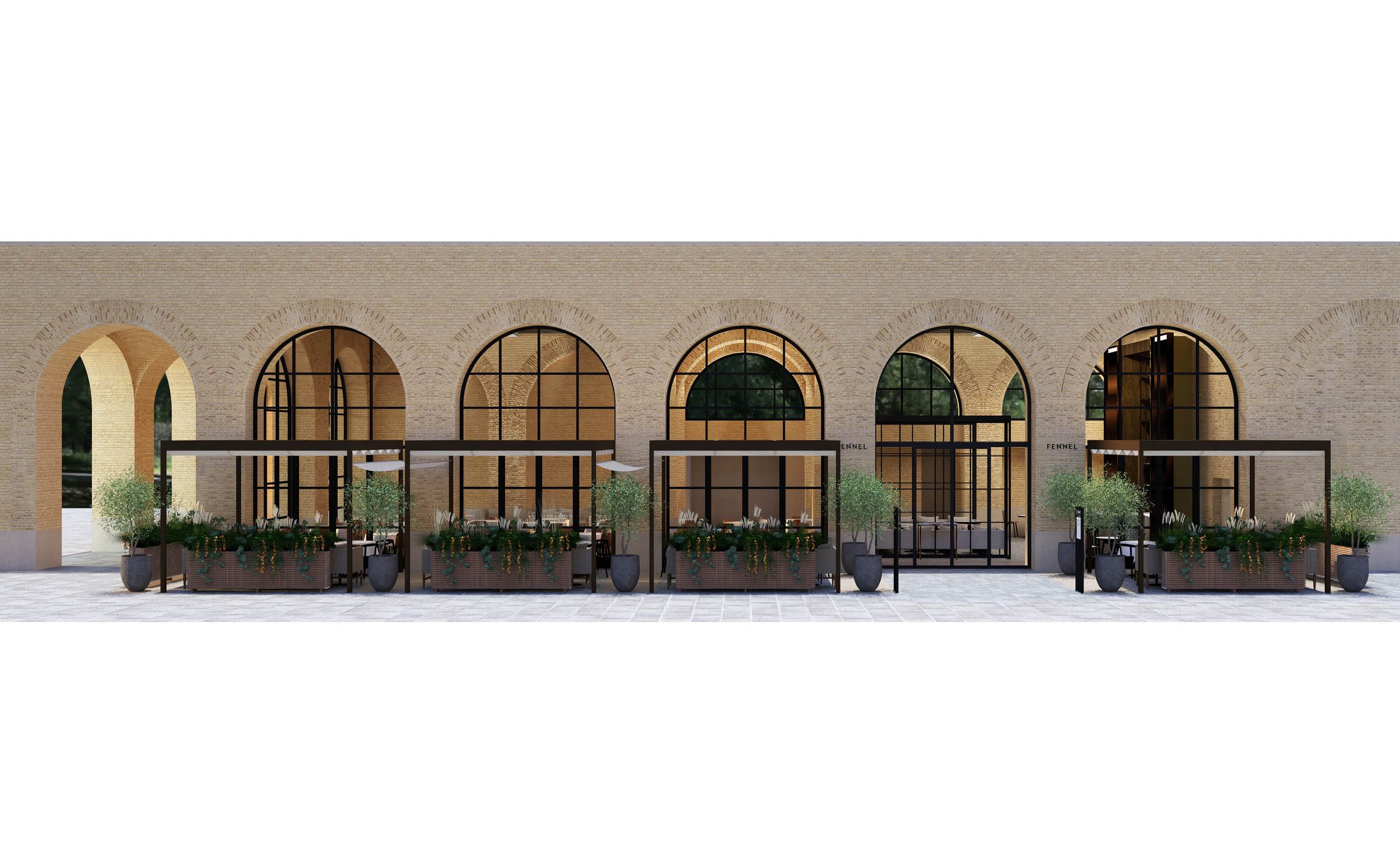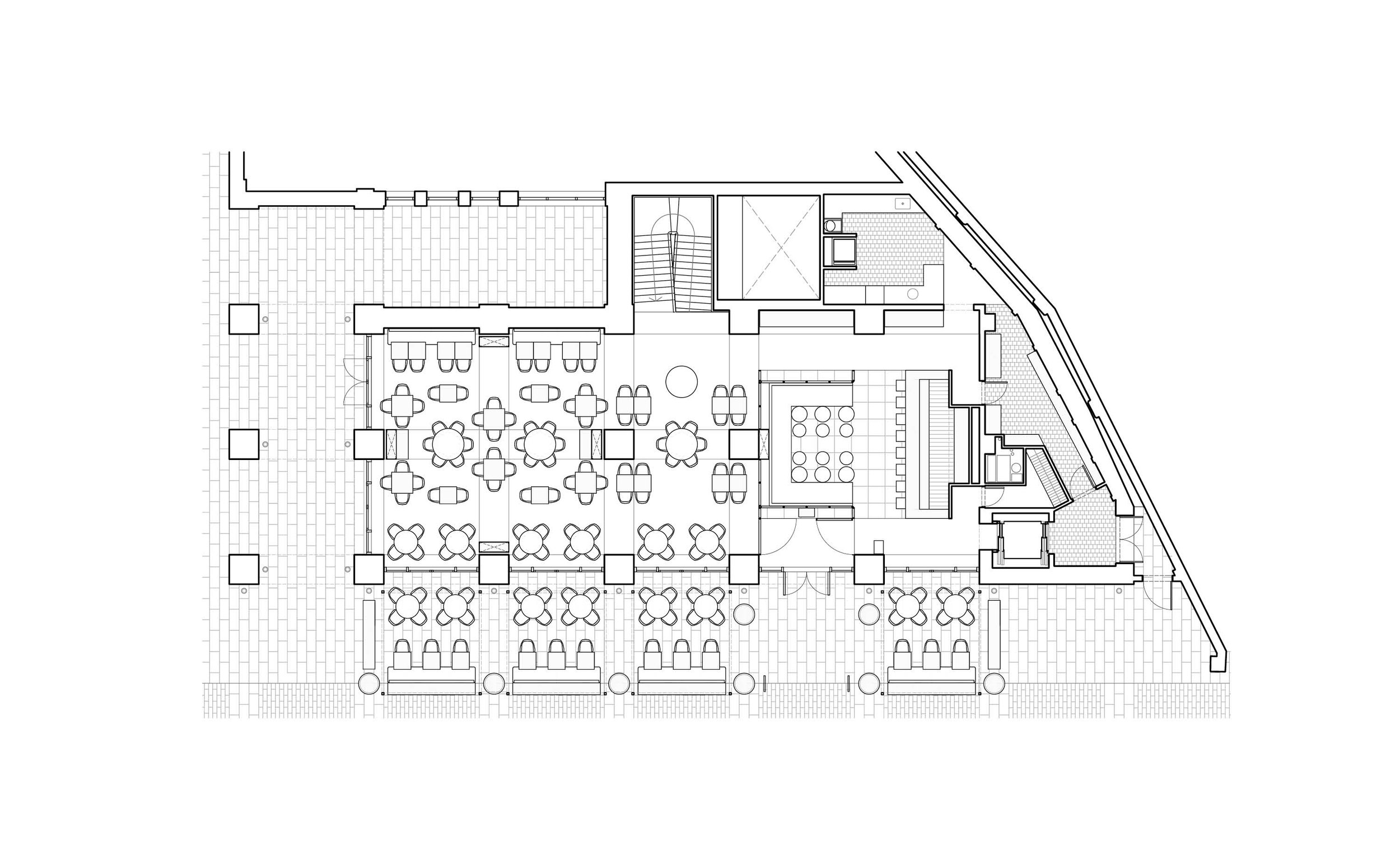Restaurant Concept, Chelsea, London
The studio was appointed to develop a concept for a new 200+ cover, all-day dining restaurant in the heart of London’s Chelsea. The existing brick arches and vaulted interior form the backdrop to the dining space and altar-like feature bar. Connected via a contemporary, blackened steel stair, the lower ground floor consists of a central ‘street’, flanked by an open kitchen, private dining room, pantry and cured meat store, as well as a shop selling locally sourced ingredients from the menu. Interaction through the spaces between waiting staff, chefs and customers creates a unique, dynamic dining experience. The refined, industrial palette of materials includes blackened metal framed glazing, polished concrete, terrazzo, English elm and marble.
Project Details
Client: Private
Location: Chelsea, London, UK
Building Area: 772 sqm / 8,310 sqft
